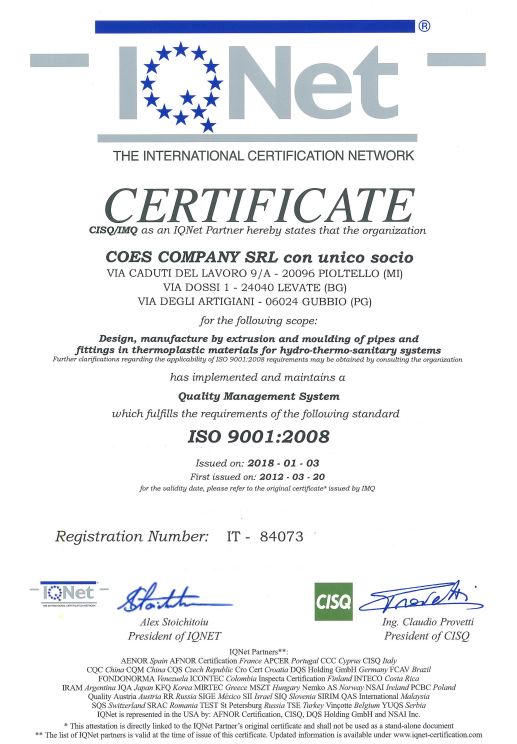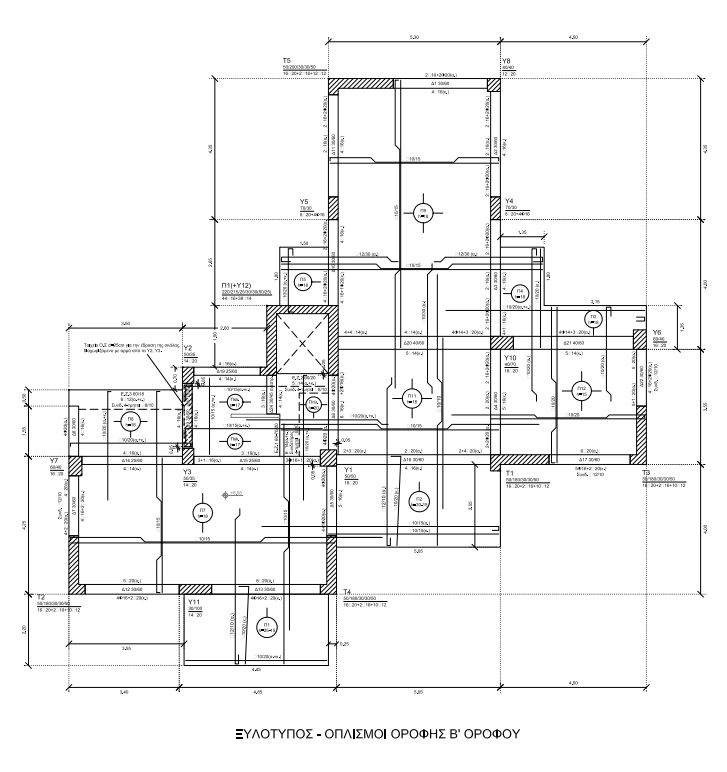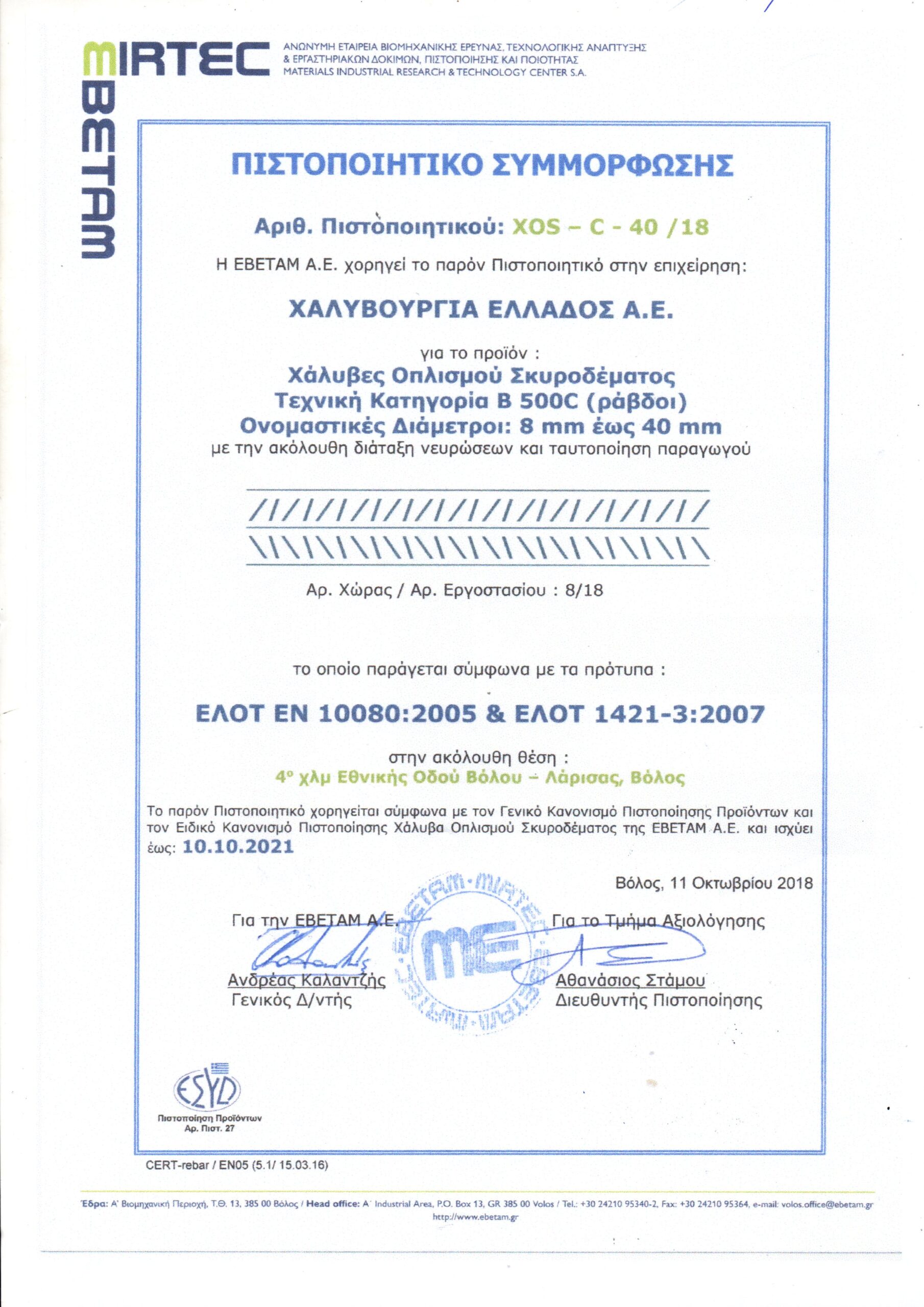• Functional solutions of high aesthetics were selected in all woodworks. Both the kitchen and the bedroom cabinets were made of lacquered MDF with wooden handles, while engineered quartz was used for the kitchen countertops.

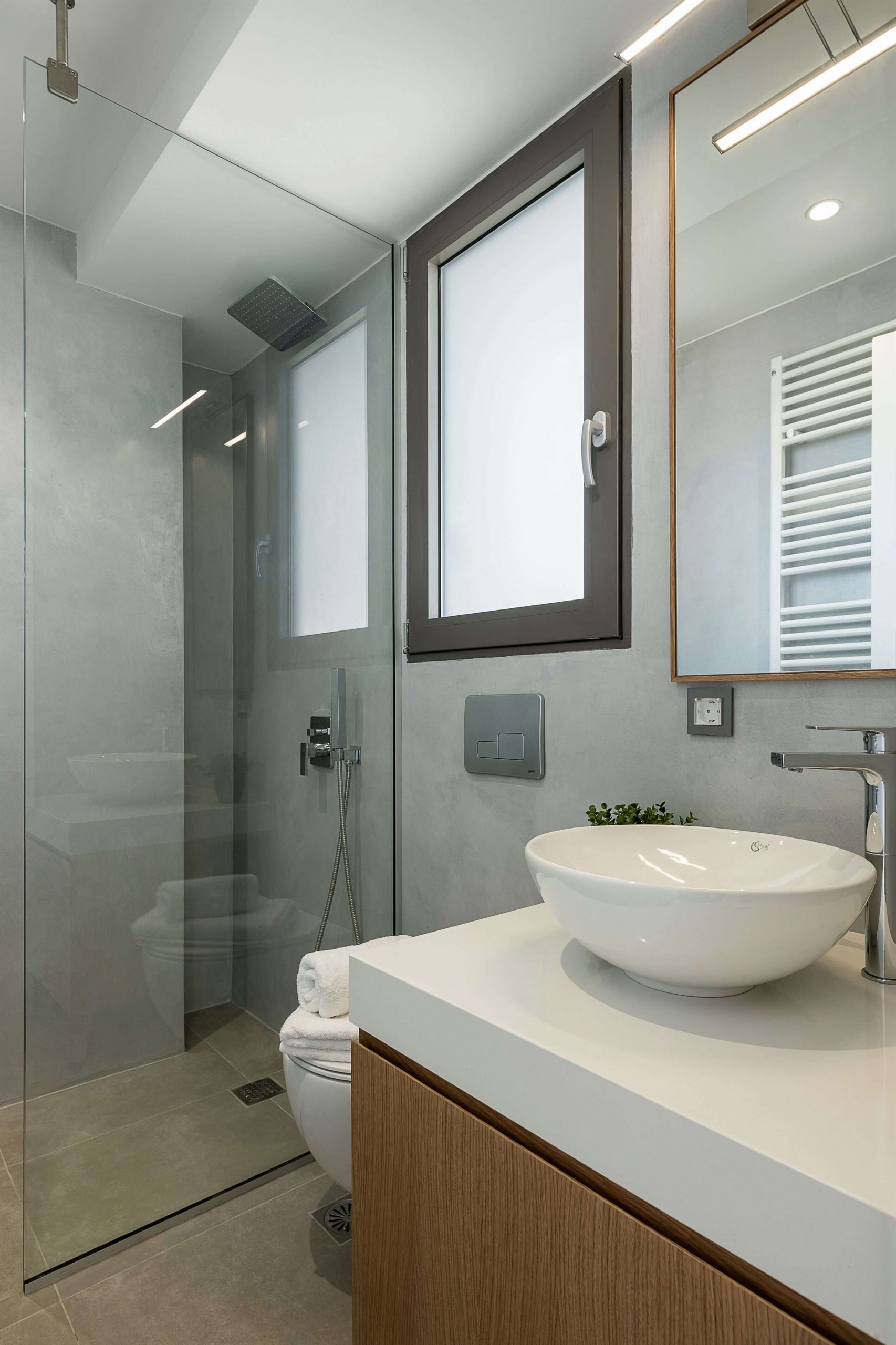


MECON Property’s recently completed A + energy efficient apartment building, consists of 6 apartments and 2 maisonettes and is located in Chania, in the area of Halepa, 200 meters from the sea and just a few steps from the church of Evangelistria and the Hellenic Mediterranean University.
It is a building of modern aesthetics with innovative technological solutions, such as independent heat pumps, solar panels installation, 8cm thick thermal facade, aluminum window frames with thermal break and energy glazing.
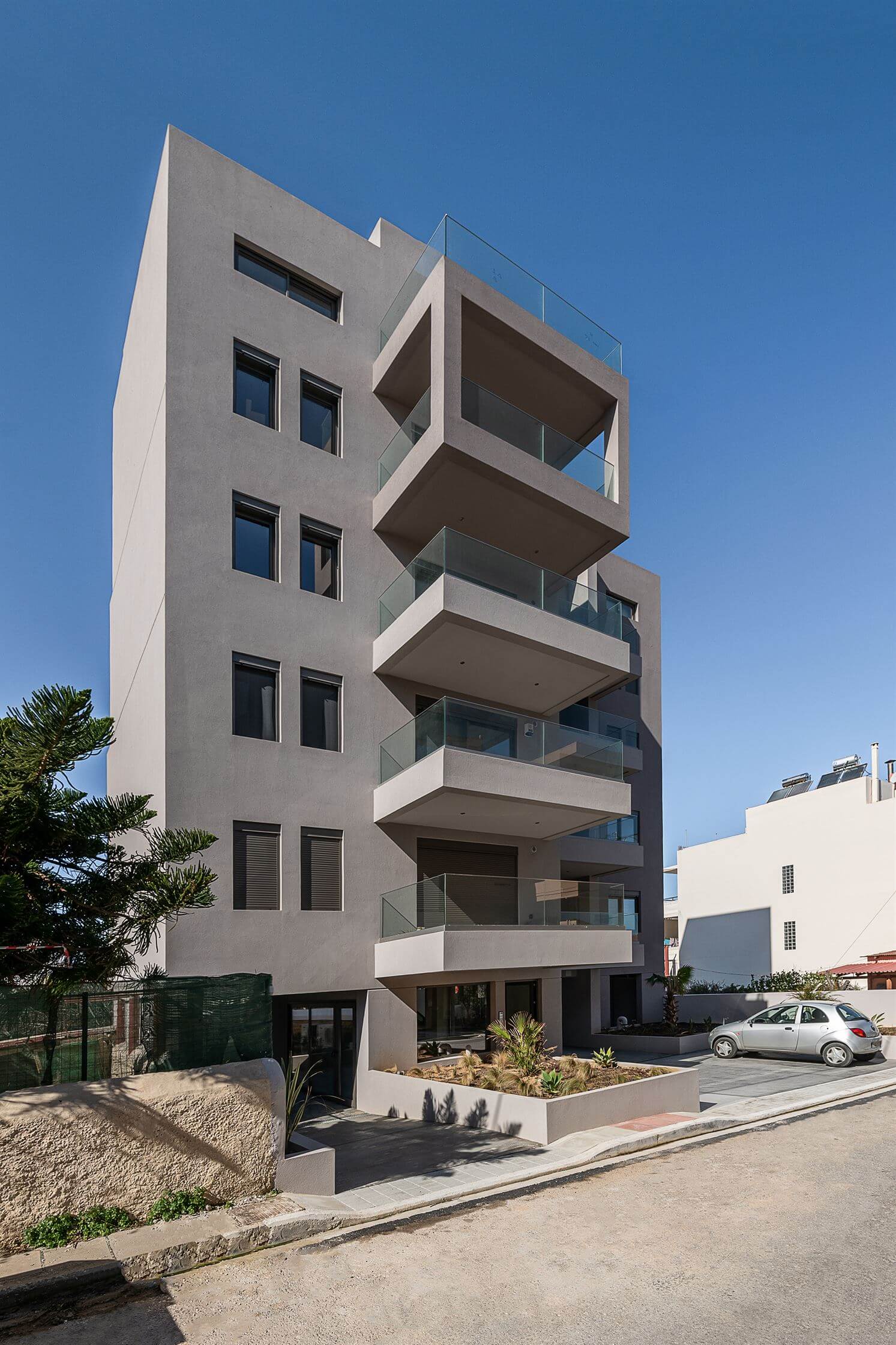
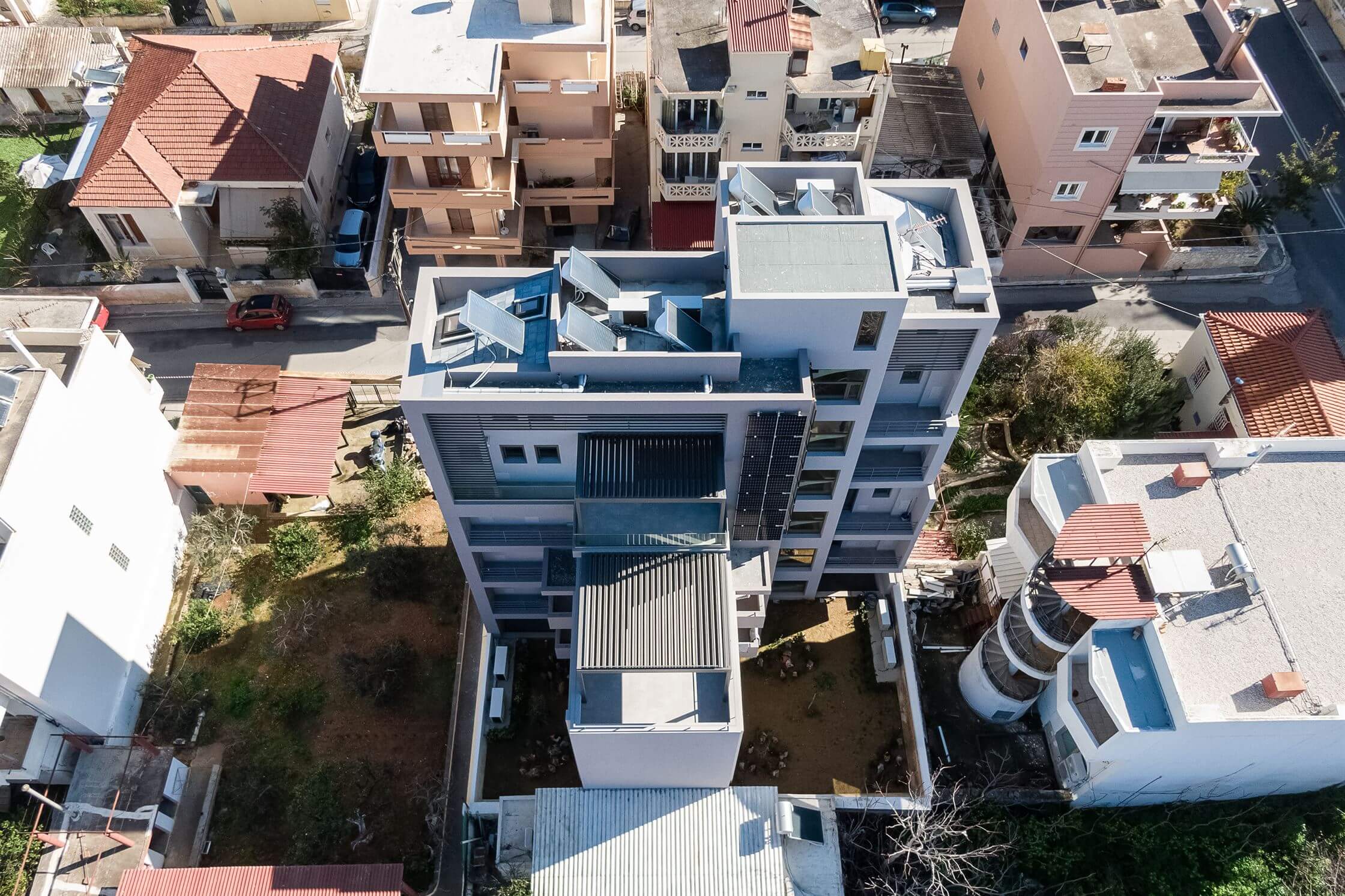
Chalepa, Chania
Four-storey apartment building with pilotis and basement
Νovember 2020
April 2022
XIROGIANNIS IOANNIS
KONTARAKIS MANOUSOS-KONTARAKIS EVANGELOS
KONTARAKIS MANOUSOS
XIROGIANNIS IOANNIS
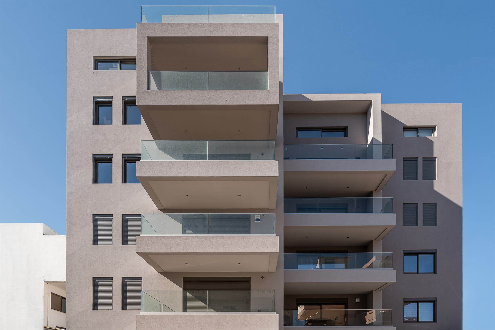
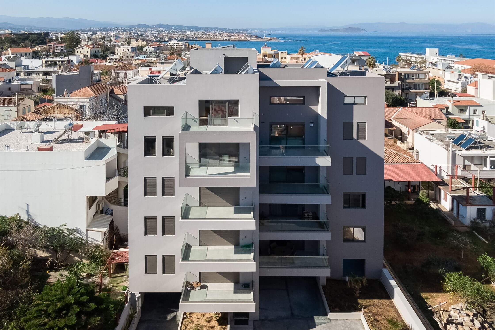
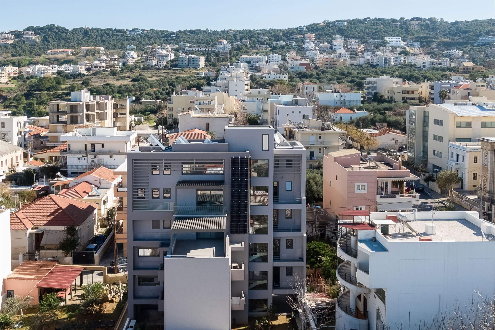

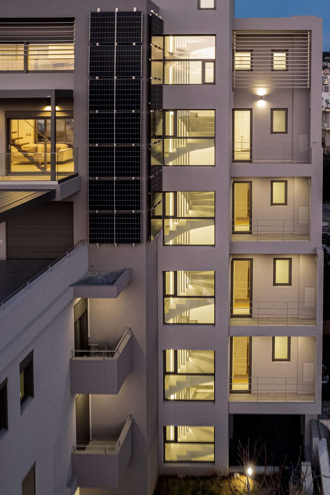

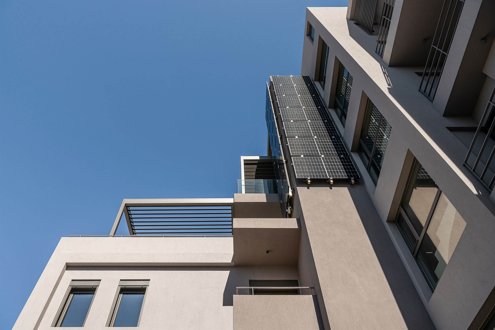
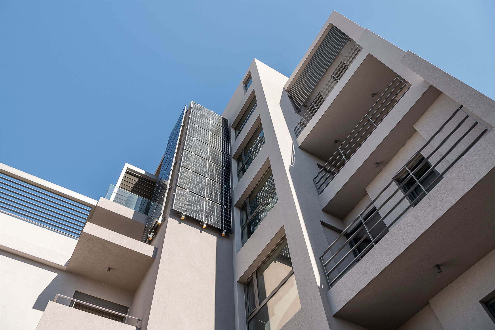
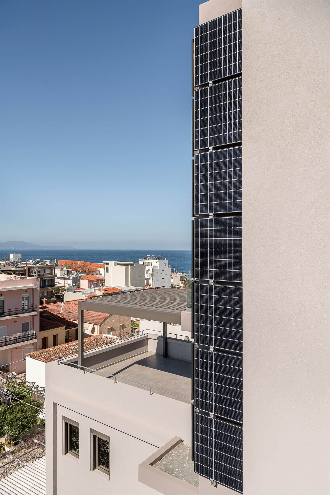
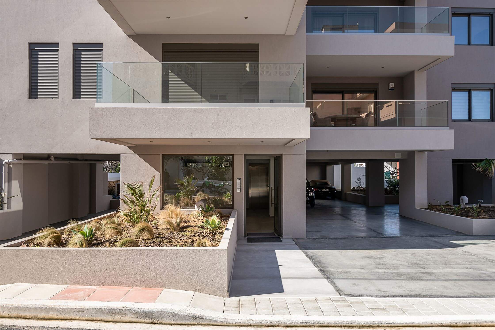
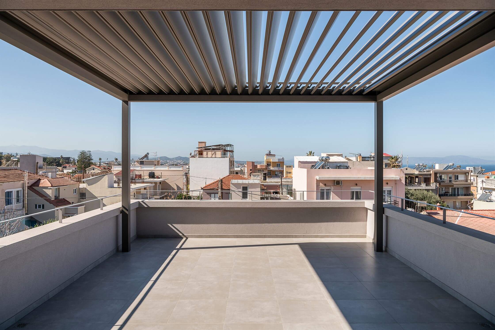
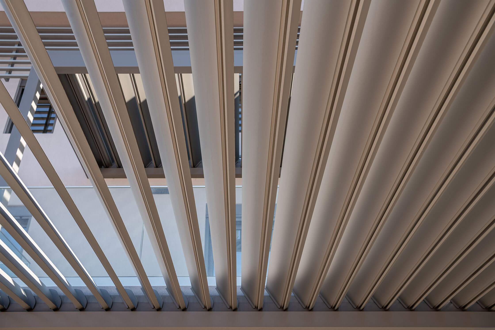
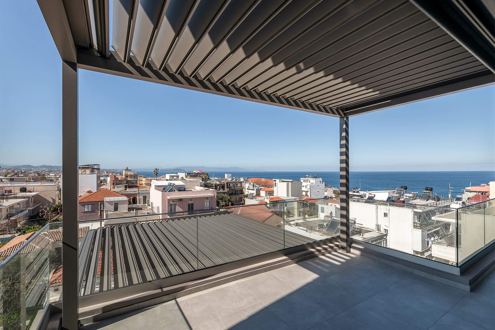
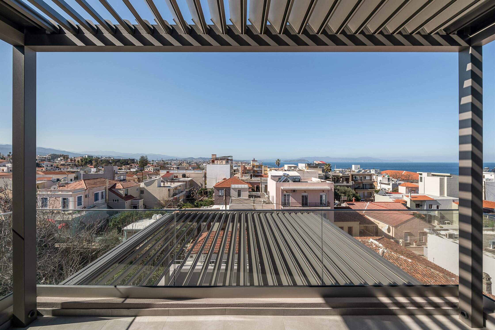
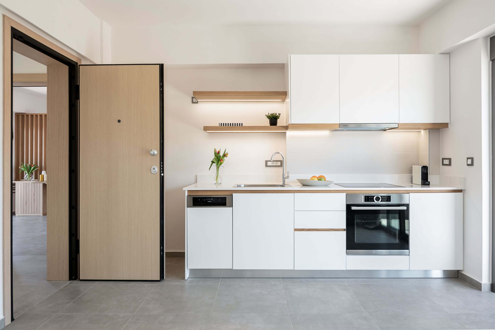
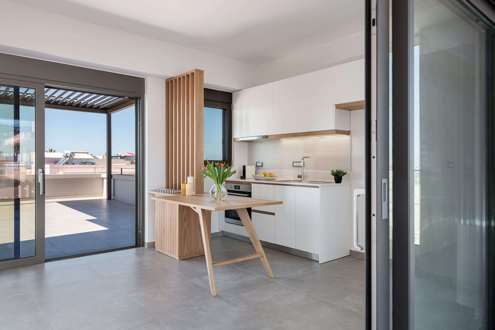
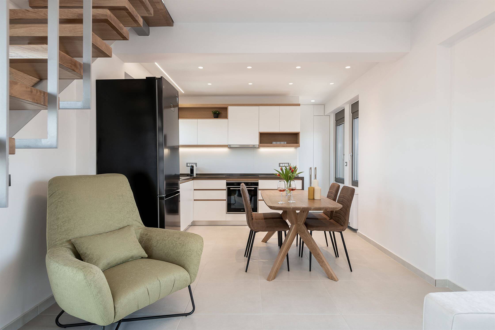
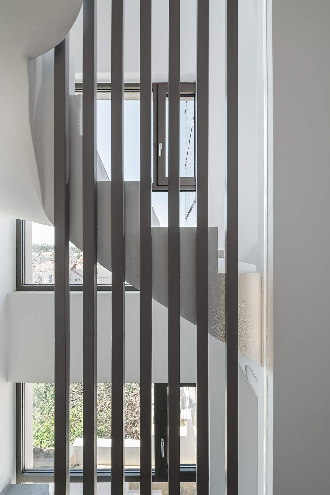
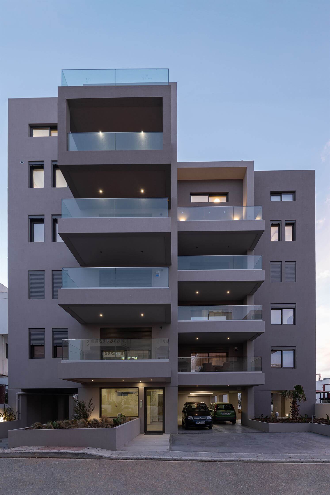



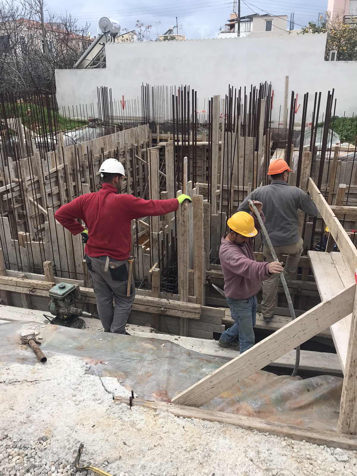
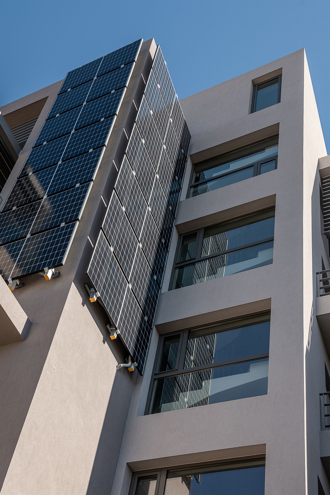
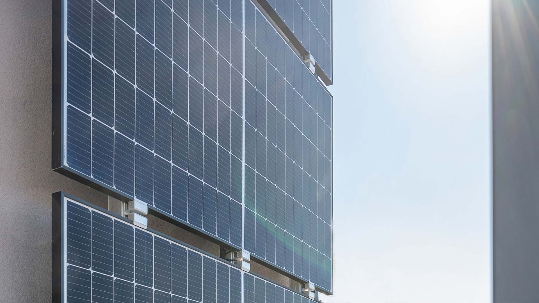
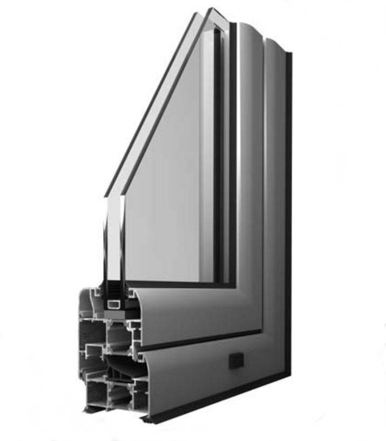
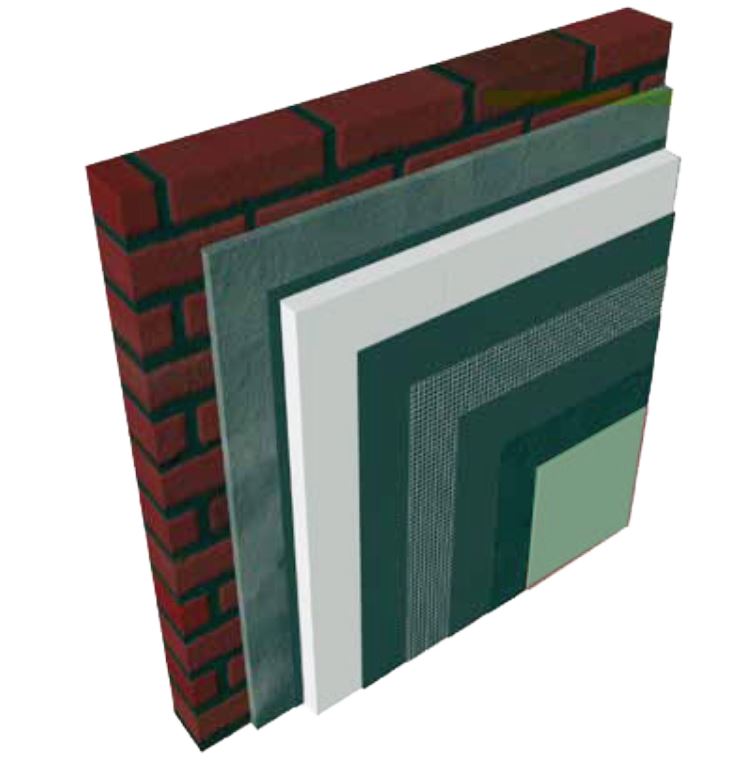


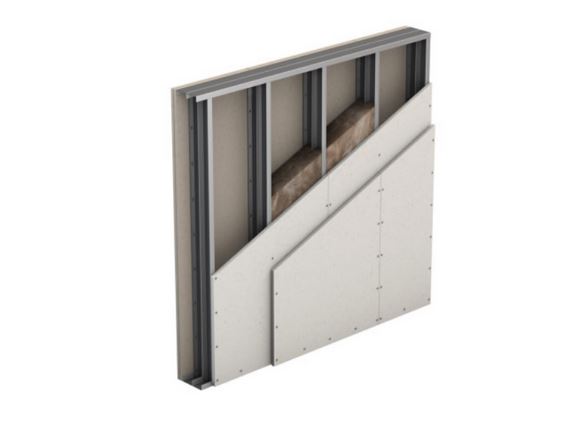
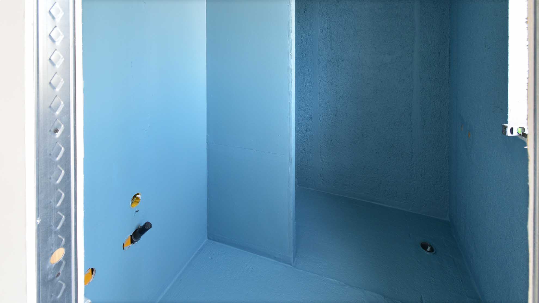
• Special attention was given to waterproofing, with modern certified materials, of the roof, basement walls, bathrooms and balconies, in order to guarantee the maximum durability of the building over time and less maintenance needs.



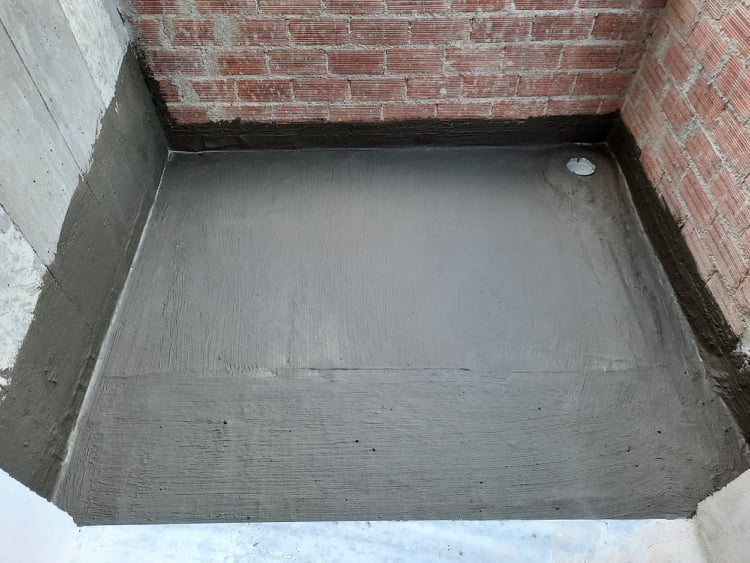




• Functional solutions of high aesthetics were selected in all woodworks. Both the kitchen and the bedroom cabinets were made of lacquered MDF with wooden handles, while engineered quartz was used for the kitchen countertops.




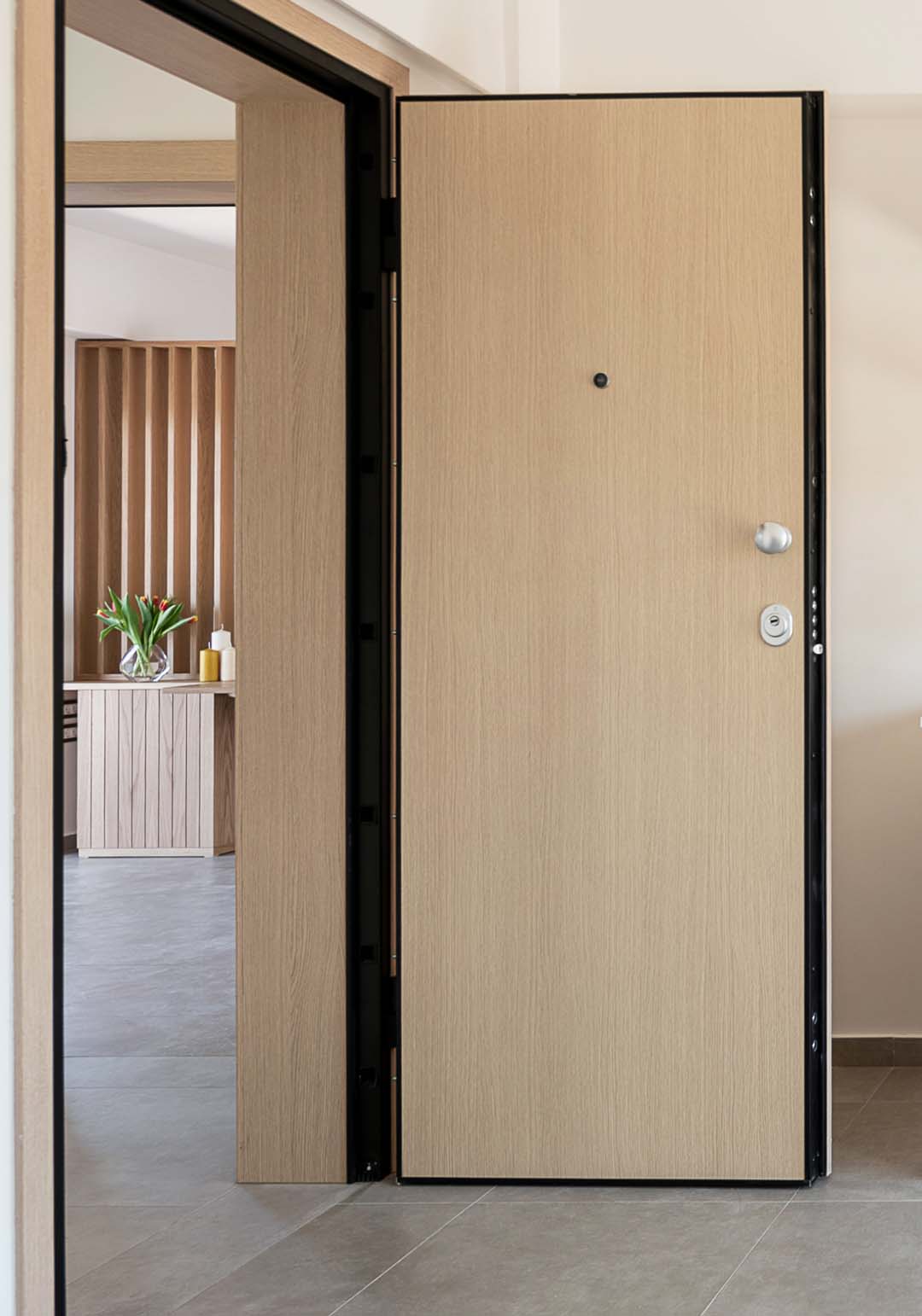
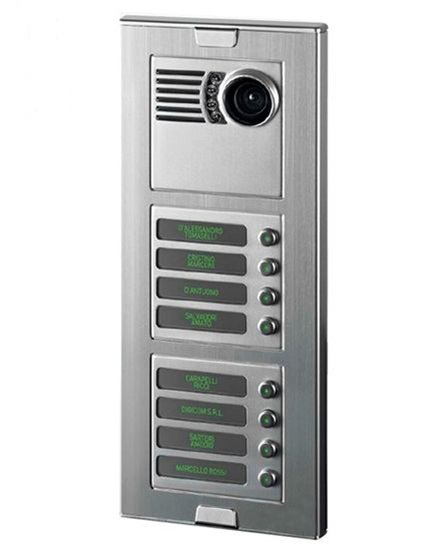
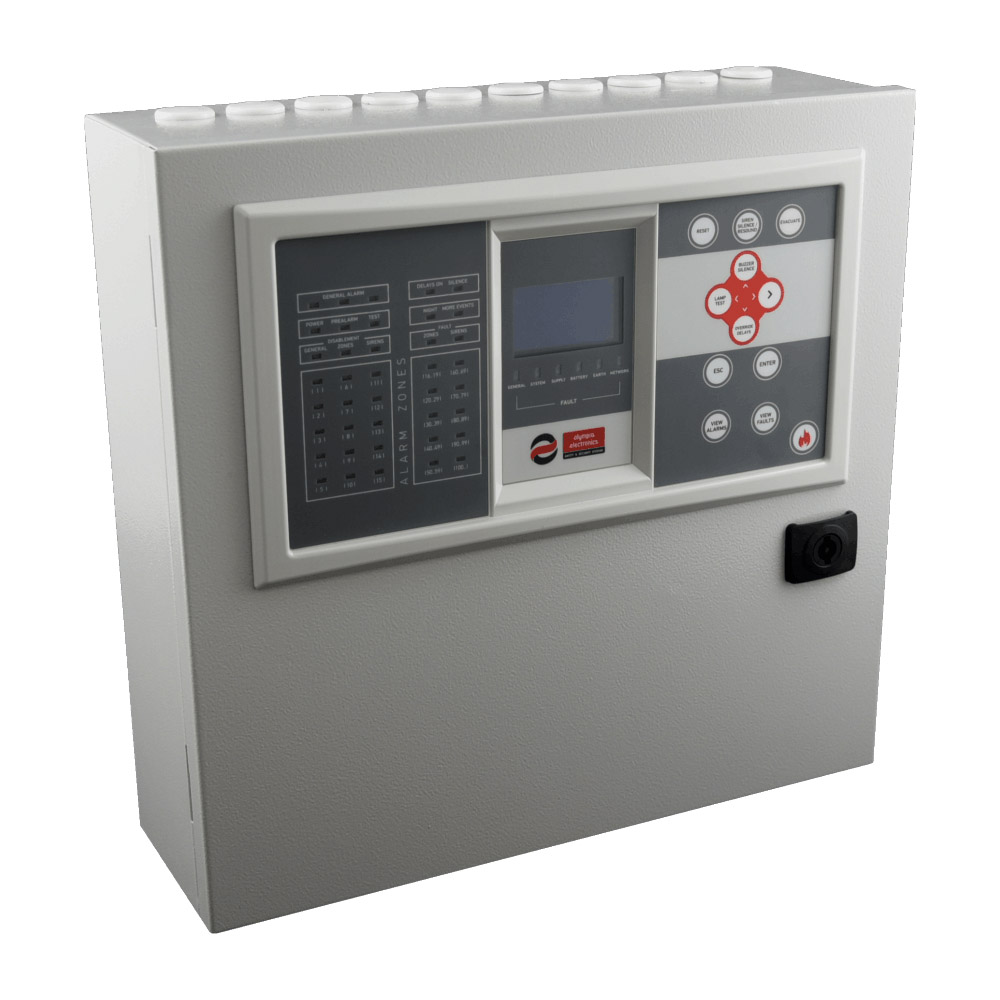
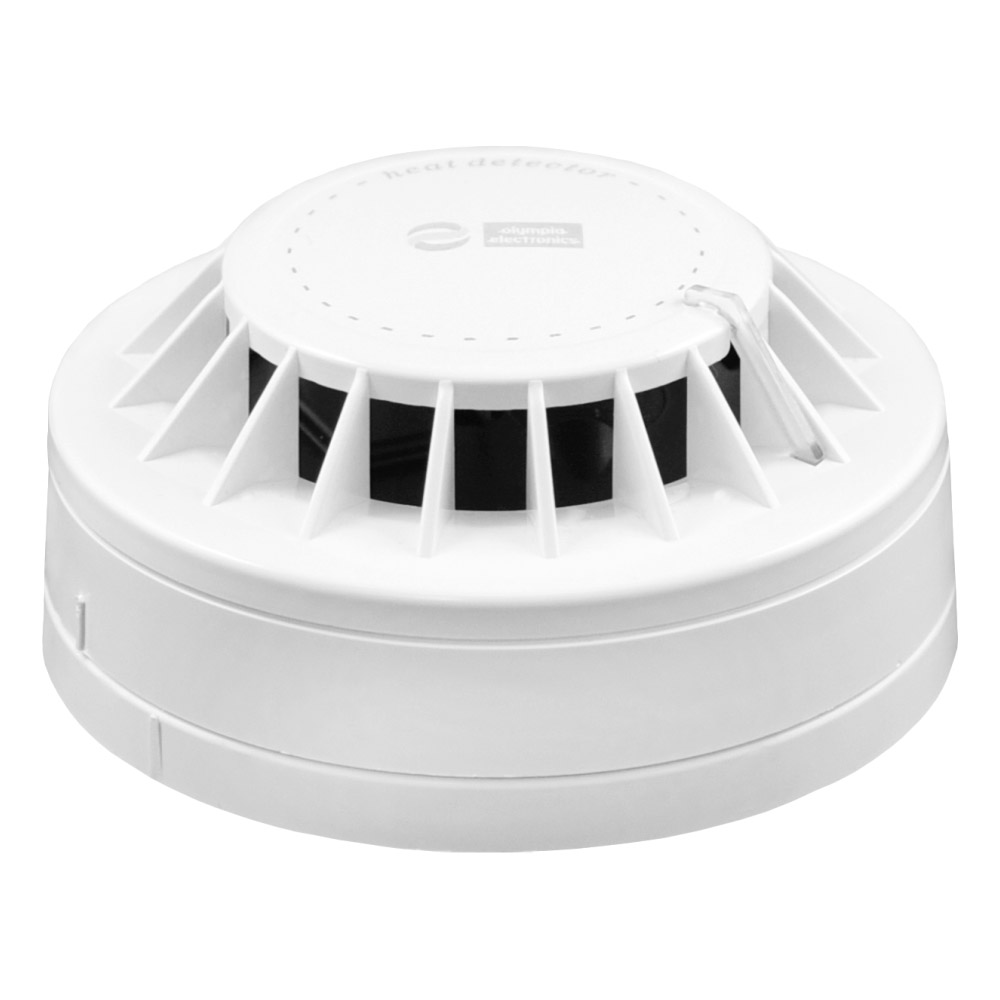
• Each apartment’s electronic record is at the disposal of the owner or future buyer, including photographic material, licenses, contracts, certifications and warranties of the materials and equipment used, as well as network drawings and instructions for the proper operation and maintenance of the building.
